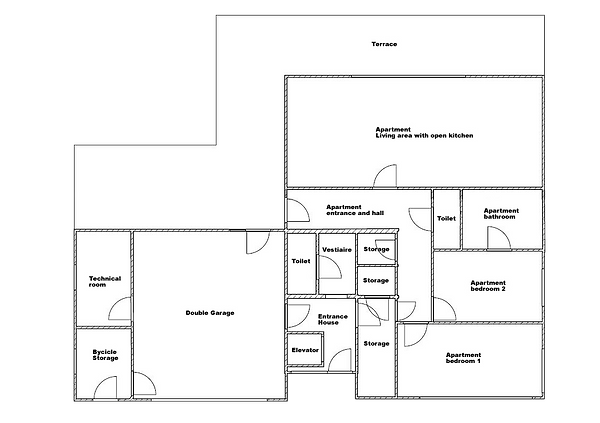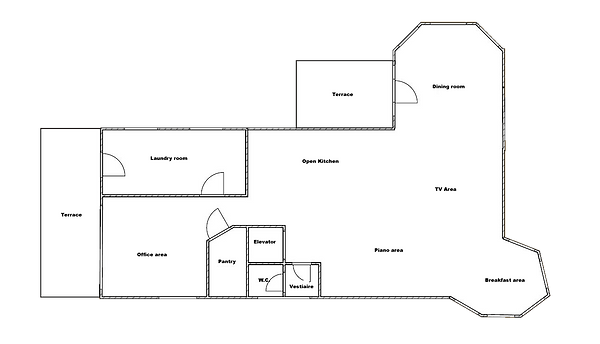Unique Property
This unique property with stunning sea views was built in 1993 on a plot of 810m² and comprises approximately 870m² of habitable space and 135m² of terraces spread over 4 floors. It is located 50m from the beach in the quiet Raversijde, on the edge of a nature reserve and dunes. All floors are connected by means of a lift and an outside staircase.
The property includes:
Level -1 (Largely above ground with lots of light) (310m²)
Large open office space - Separate office (with access to garden with terrace) - Technical room (with elevator control) - 2 open office spaces - 1 closed office space - 2 storerooms - 1 garage
Level 0 (Part house) (97m²)
Very spacious double garage - Bicycle storage - Technical room (heating system) - Entrance hall with cloakroom - Toilet - Wine storage - Large storage room
Level 0 (Apartment) (127m² and 72m² terrace)
Separate entrance and hallway (with fitted wardrobes) - Living room with open kitchen - Toilet - Storage room (with separate heating system) - Bathroom - 2 Bedrooms - Crawl attic
Level 1 (House: sleeping area and relaxation) (194 m² and 25 m² terrace)
Large landing (used as office) - 2 Bedrooms with sink and separate dressing room - 1 Bathroom with bath and toilet - 1 Bedroom with dressing room - 1 Bathroom with sink, shower, toilet and dressing room - 1 Master bedroom - 1 Bathroom with jacuzzi and shower (steam bath) - Separate toilet - Dressing room - Swimming pool (6x3.5m) - Gym
Level 2 (Property: living area) (144m² and 38m² terrace)
Very large living room with open kitchen (kitchen island with counter), Breakfast corner, Double living room ( with fireplace, built-in cupboards with large aquarium) - Dining room - Adjoining office space - Cool storage room - Large laundry room (with pull-out stairs to the attic, possibility of placing fixed stairs)
Level 3 (Attic) (124m²)
Very large open attic with electric distribution box.
The building was built with a pole and plateau frame with few retaining inner walls. This ensures a very flexible layout with countless possibilities.
There are various parking options on the property in front of and next to the house.
The heating system (on gas in combination with solar collectors and solar water heater) was completely renewed recently and consists of 12 independent circuits. On the 1st and 2nd floor there is underfloor heating with radiators as a supplement for the very cold days and nights. The apartment on the ground floor is completely independent from the house with a separate gas and electricity connection and is heated by means of a gas boiler in combination with radiators.
The house and the business premises are equipped with a home automation system and the house also has a central vacuum system.
There is an alarm system for the entire building.




What?
Multifunctional property
Where?
Raversijde (Ostend - Belgium)
Construction year
1993
Habitable surface
872m²
Surface terraces
135m²
Technics
Gas heating and solar collectors - home automation - central plug system
Energy
EPC value of 160 kWh/m²year